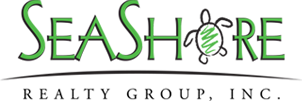Remarks: Your new home is conveniently located in The Home Place subdivision in Holly Ridge. The well-designed floorplan features sunny rooms and an open-concept layout for the main living areas with upgraded Recessed Lighting. A covered front entry welcomes you into this 3 Bedroom, 2.5 Bathroom home. Upon entering the LVP an open floorplan flows from the living room to the Dining area, to the Kitchen, and Back door. The kitchen features a service island with seating, walk-in Pantry, Frigidaire Profile Refrigerator, Glass top Stove/Oven with Hood, and a new Dishwasher. The Half bath is conveniently located on the first floor just to the side of the Kitchen and Access to the one car garage. There is a whole house reverse osmosis water filtration system. The second-floor spacious owner's suite is complimented with a private bathroom featuring a double vanity, linen closet, tub/shower, and large walk-in closet. The second and third bedrooms are also located on the second floor, both feature double closets and share the full bathroom located in the hallway. The laundry closet opens into the open landing area and is easily accessed by all bedrooms on the second floor across from the hall bath. There is a set of pull-down attic stairs leading to a small area for storage and the air handler. The LVP Flooring from downstairs is also in the master bedroom and closet. The large, sodded backyard with a 12'x 28' patio for entertaining, and an 8 x10 Shed. The Driveway has been extended for more parking by an additional 8'x 29' and extra cement pad for storage. Easy access to Surf City/Topsail Island beaches, great restaurants, coffee shops and breweries, Camp Lejeune, and Wilmington.This home will not last long. Call Today for Private Showing!!
Interior Features: Blinds/Shades,Kitchen Island,Pantry,Smoke Detectors




